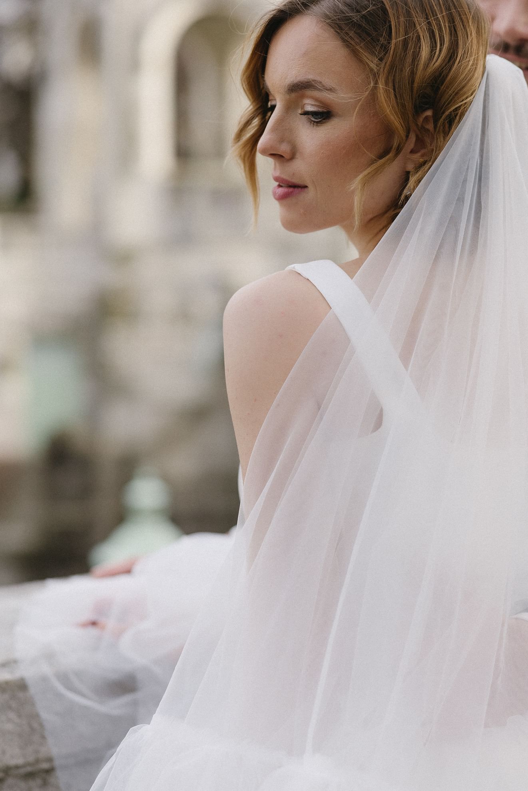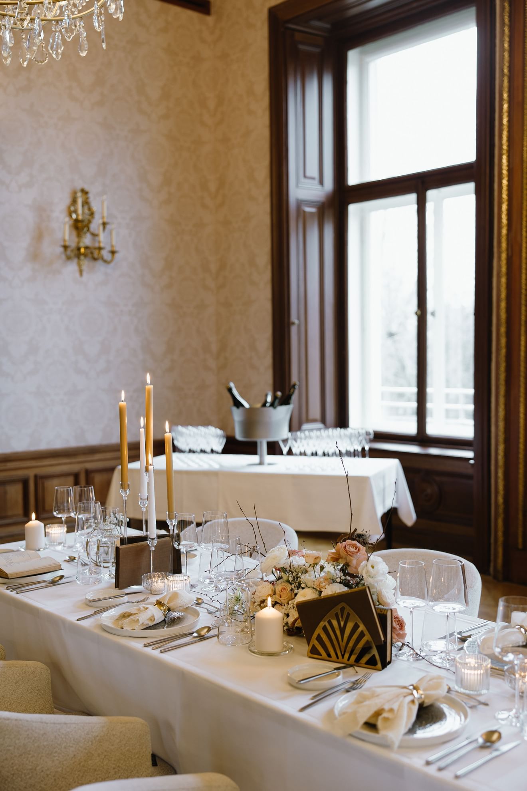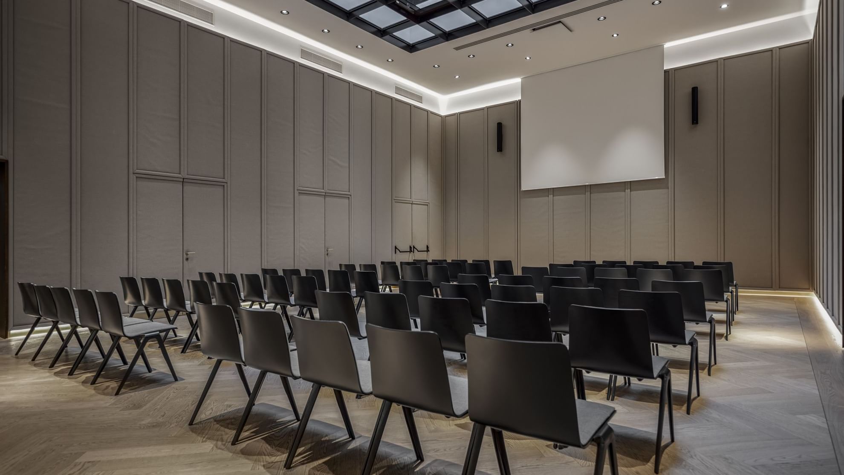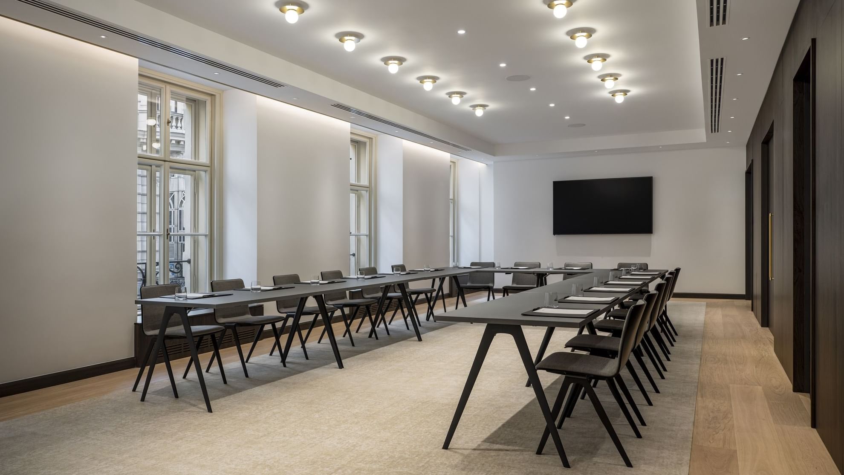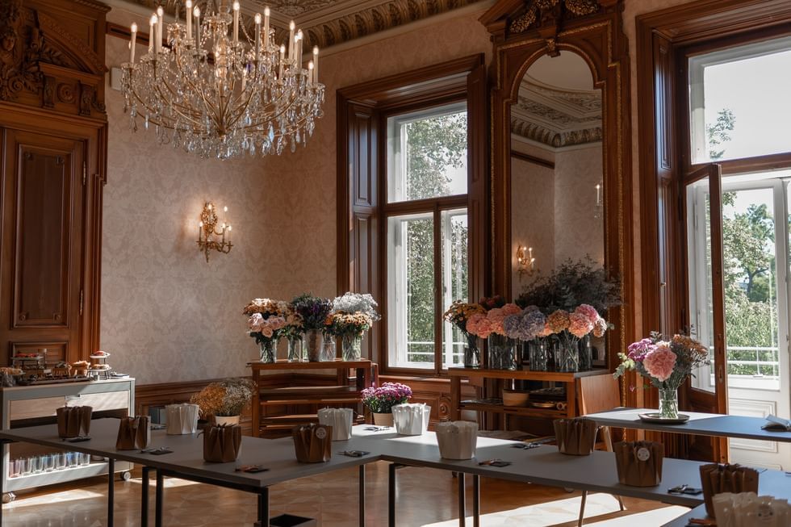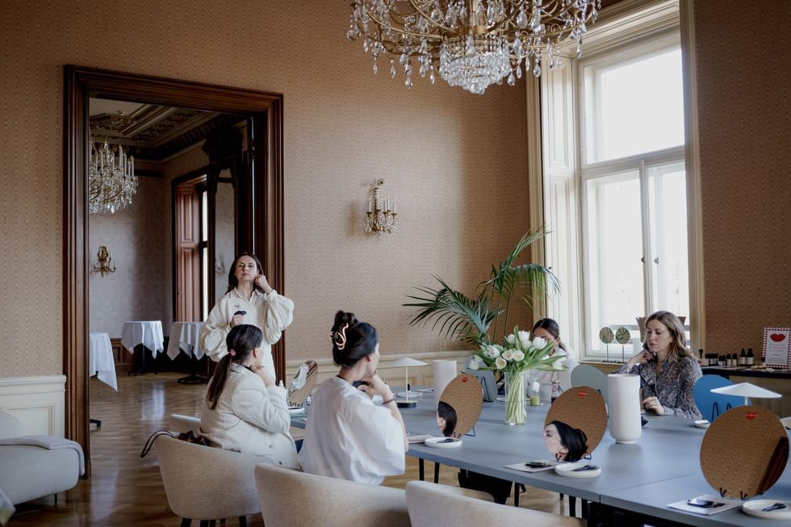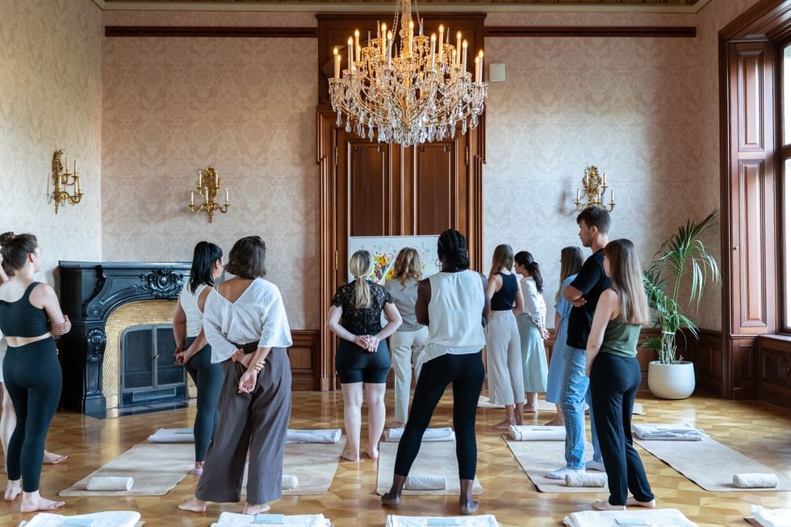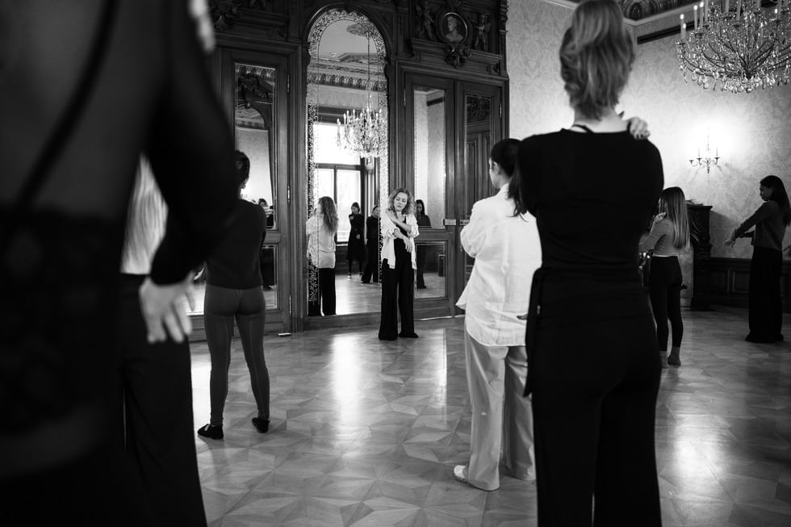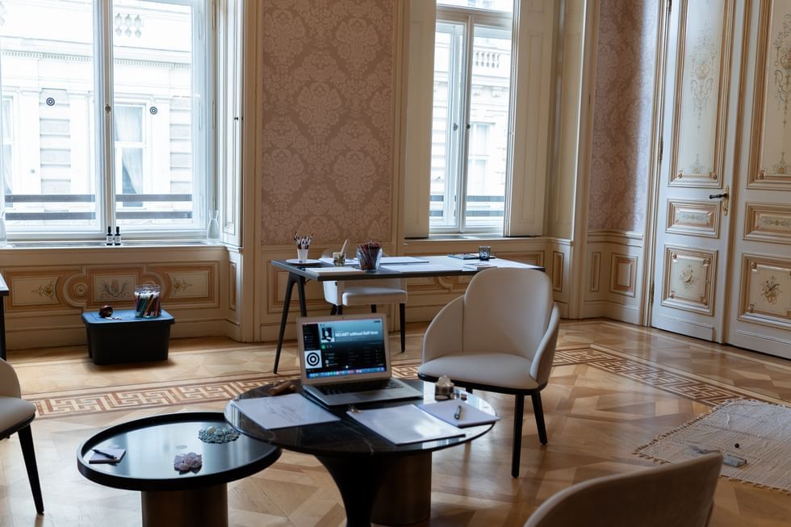Meetings & Events
HOST AND BE HOSTED
Be it a special event, celebration, launch, board meeting or conference, Almanac Palais Vienna caters for any occasion:
all delivered with genuine creativity and meticulous attention to detail.
Our event spaces can accommodate from 10 to 200 people.
Meeting Room Types
Room Details.
Located on the ground floor and with quick access to the lobby, the Atrium is the largest conference space with an impressive glass ceiling, flying projectors on the sides, and an adjacent side room.
- Cocktail 100
- Theatre 100
- Classroom 40
- U-Shape 24
- Boardroom 40
- Rounds 80
Room Details.
Located on the first floor, directly accessible via our grand staircase, with an exclusive view of the city park, and close access to the foyer and entrance of the hotel.
- Cocktail 60
- Theatre 70
- Classroom 24
- U-Shape 18
- Boardroom 18
- Rounds 50
Room Details.
An elongated rectangular room with a stage, several windows, two screens, and a hidden checkroom and coffee station, situated on the 1st floor.
- Cocktail 90
- Theatre 80
- Classroom 32
- U-Shape 28
- Boardroom 30
- Rounds 40
Room Details.
Situated at the corner of the palace, this cosy space with natural daylight is perfect for presentations, celebrations or small meetings.
- Cocktail 30
- Theatre 20
- Boardroom 12
- Rounds 20
Room Details.
Located next to Touch, Beat is a square meeting space on the first floor, with a hidden screen connected via Bluetooth or HDMI.
- Cocktail 45
- Theatre 40
- Classroom 18
- U-Shape 12
- Boardroom 12
- Rounds 15
Room Details.
Located next to Almanac Spa, The Club comprises a spacious layout featuring a bar counter, a specious long area, a lobby, restroom facilities, and a wardrobe section.
- Cocktail 80
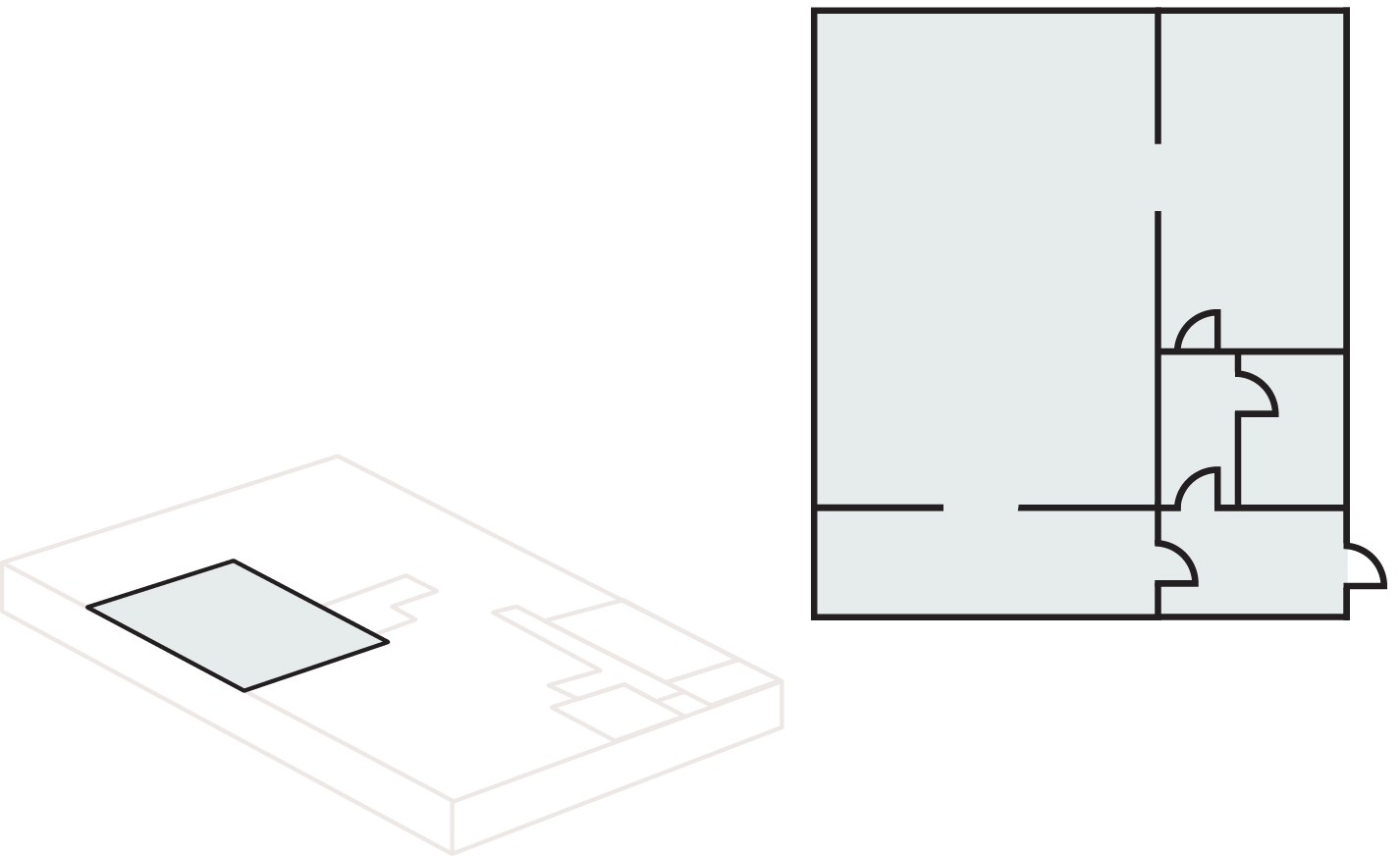
Room Details.
The largest of the Heritage Room with 78smq has its own balcony and a privileged view of the city park. A majestic lamp from the 1870s centres the space, a highly decorated ceiling and a chimney in a corner.
- Cocktail 78
- Theatre 70
- Classroom 22
- U-Shape 20
- Boardroom 36
- Rounds 60
Room Details.
Positioned at the building's corner, the Letna room features a stunningly decorated ceiling, a distinctively lavish antique lamp, and abundant natural light.
- Cocktail 50
- Theatre 42
- Classroom 12
- U-Shape 16
- Boardroom 16
- Rounds 30
Room Details.
Located between the corridors and the large Nepliget room, this chamber basks in natural light and features subtly adorned ceilings and walls in 48 sqm.
- Cocktail 50
- Theatre 42
- Classroom 12
- U-Shape 16
- Boardroom 16
- Rounds 40
Room Details.
The Library features feminine painting artwork doors, ample natural light, and large mirrors integrated into the wooden walls. The floor stands out as uniquely distinctive among the Heritage Rooms.
- Cocktail 60
- Theatre 48
- Classroom 16
- U-Shape 16
- Boardroom 16
- Rounds 40
Room Details.
A bright square chamber, connecting 3 more of the heritage rooms and the grand staircase, which allows guests an exclusive entrance, adorned with delicately decorated bright paper walls and a corner white chimney.
Room Details.
Decorated with dark noble woods, the Gallery showcases the most elaborate golden lamp, and a detailed painted and chiselled wood ceiling, offering a cosy ambience among the noble spaces.
- Cocktail 40
- Rounds 40
Room Details.
Located on the ground floor and with quick access to the lobby, the Atrium is the largest conference space with an impressive glass ceiling, flying projectors on the sides, and an adjacent side room.
- Setup. Capacity.
- Cocktail 100
- Theatre 100
- Classroom 40
- U-Shape 24
- Boardroom 40
- Rounds 80
Room Details.
Located on the first floor, directly accessible via our grand staircase, with an exclusive view of the city park, and close access to the foyer and entrance of the hotel.
- Setup. Capacity.
- Cocktail 60
- Theatre 70
- Classroom 24
- U-Shape 18
- Boardroom 18
- Rounds 50
Room Details.
An elongated rectangular room with a stage, several windows, two screens, and a hidden checkroom and coffee station, situated on the 1st floor.
- Setup. Capacity.
- Cocktail 90
- Theatre 80
- Classroom 32
- U-Shape 28
- Boardroom 30
- Rounds 40
Room Details.
Situated at the corner of the palace, this cosy space with natural daylight is perfect for presentations, celebrations or small meetings.
- Setup. Capacity.
- Cocktail 30
- Theatre 20
- Boardroom 12
- Rounds 20
Room Details.
Located next to Touch, Beat is a square meeting space on the first floor, with a hidden screen connected via Bluetooth or HDMI.
- Setup. Capacity.
- Cocktail 45
- Theatre 40
- Classroom 18
- U-Shape 12
- Boardroom 12
- Rounds 15
Room Details.
Located next to Almanac Spa, The Club comprises a spacious layout featuring a bar counter, a specious long area, a lobby, restroom facilities, and a wardrobe section.
- Setup. Capacity.
- Cocktail 80

Room Details.
The largest of the Heritage Room with 78smq has its own balcony and a privileged view of the city park. A majestic lamp from the 1870s centres the space, a highly decorated ceiling and a chimney in a corner.
- Setup. Capacity.
- Cocktail 78
- Theatre 70
- Classroom 22
- U-Shape 20
- Boardroom 36
- Rounds 60
Room Details.
Positioned at the building's corner, the Letna room features a stunningly decorated ceiling, a distinctively lavish antique lamp, and abundant natural light.
- Setup. Capacity.
- Cocktail 50
- Theatre 42
- Classroom 12
- U-Shape 16
- Boardroom 16
- Rounds 30
Room Details.
Located between the corridors and the large Nepliget room, this chamber basks in natural light and features subtly adorned ceilings and walls in 48 sqm.
- Setup. Capacity.
- Cocktail 50
- Theatre 42
- Classroom 12
- U-Shape 16
- Boardroom 16
- Rounds 40
Room Details.
The Library features feminine painting artwork doors, ample natural light, and large mirrors integrated into the wooden walls. The floor stands out as uniquely distinctive among the Heritage Rooms.
- Setup. Capacity.
- Cocktail 60
- Theatre 48
- Classroom 16
- U-Shape 16
- Boardroom 16
- Rounds 40
Room Details.
A bright square chamber, connecting 3 more of the heritage rooms and the grand staircase, which allows guests an exclusive entrance, adorned with delicately decorated bright paper walls and a corner white chimney.
- Setup. Capacity.
Room Details.
Decorated with dark noble woods, the Gallery showcases the most elaborate golden lamp, and a detailed painted and chiselled wood ceiling, offering a cosy ambience among the noble spaces.
- Setup. Capacity.
- Cocktail 40
- Rounds 40
YOUR MEETING, SIMPLIFIED.
Simple meeting room rental packages for the busy businessperson
This flat rate gets you through the whole day, taking care of everything during your event. The following services are included:
- Coffee station in the meeting room
- Morning and afternoon coffee break
- Business Lunch
- Coffee, tea, water, juices
- Pens, pads, flipchart
- HD screen with HDMI connection
- 110€ / per person
This flat rate takes care of your well-being for your “shorter” meetings. The following services are included:
- Coffee station in the meeting room
- Coffee break
- Business Lunch
- Coffee, tea, water, juices
- Pens, pads, flipchart
- HD screen with HDMI connection
- 95€ / per person
*Valid for meetings with a minimum of 10 guests



